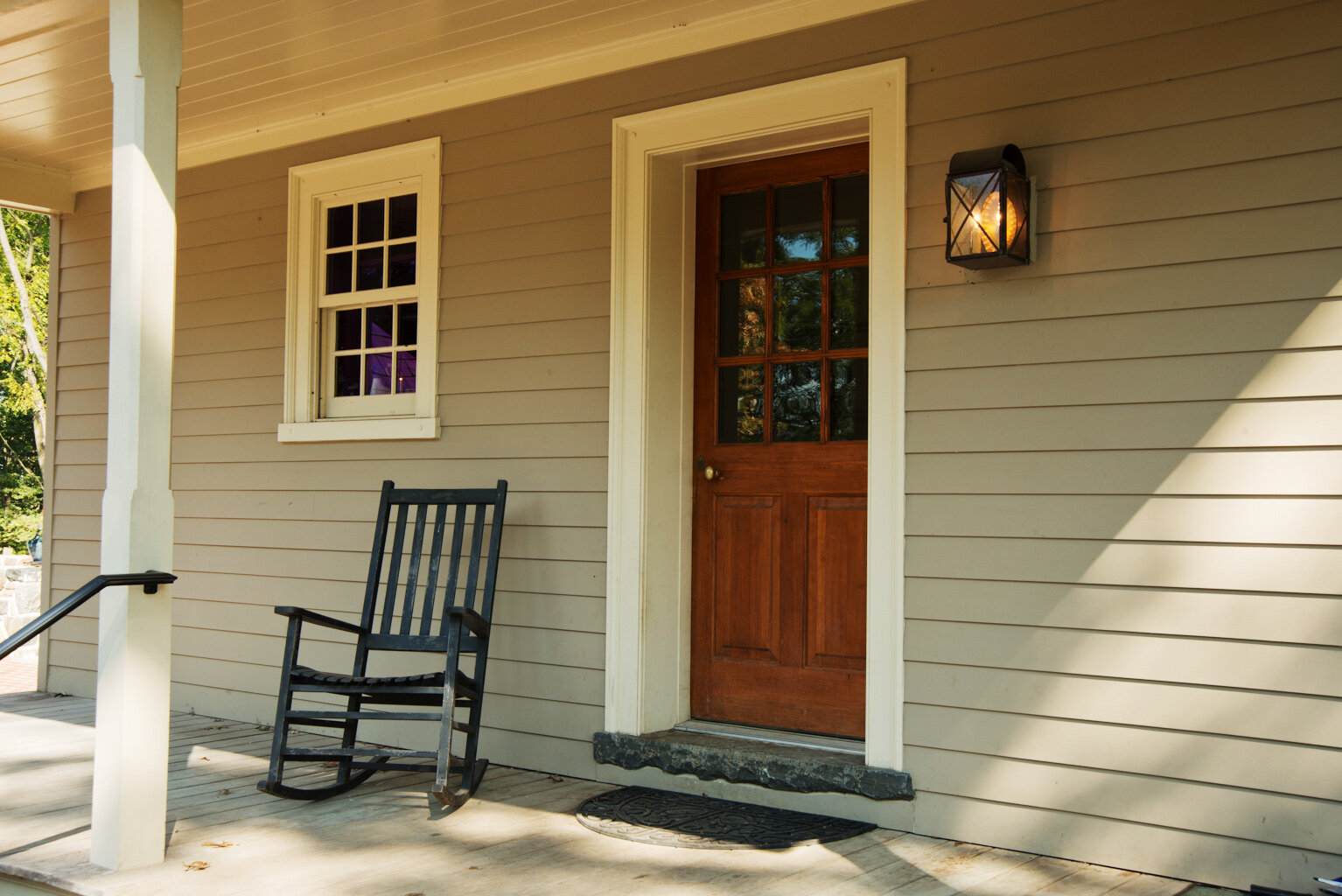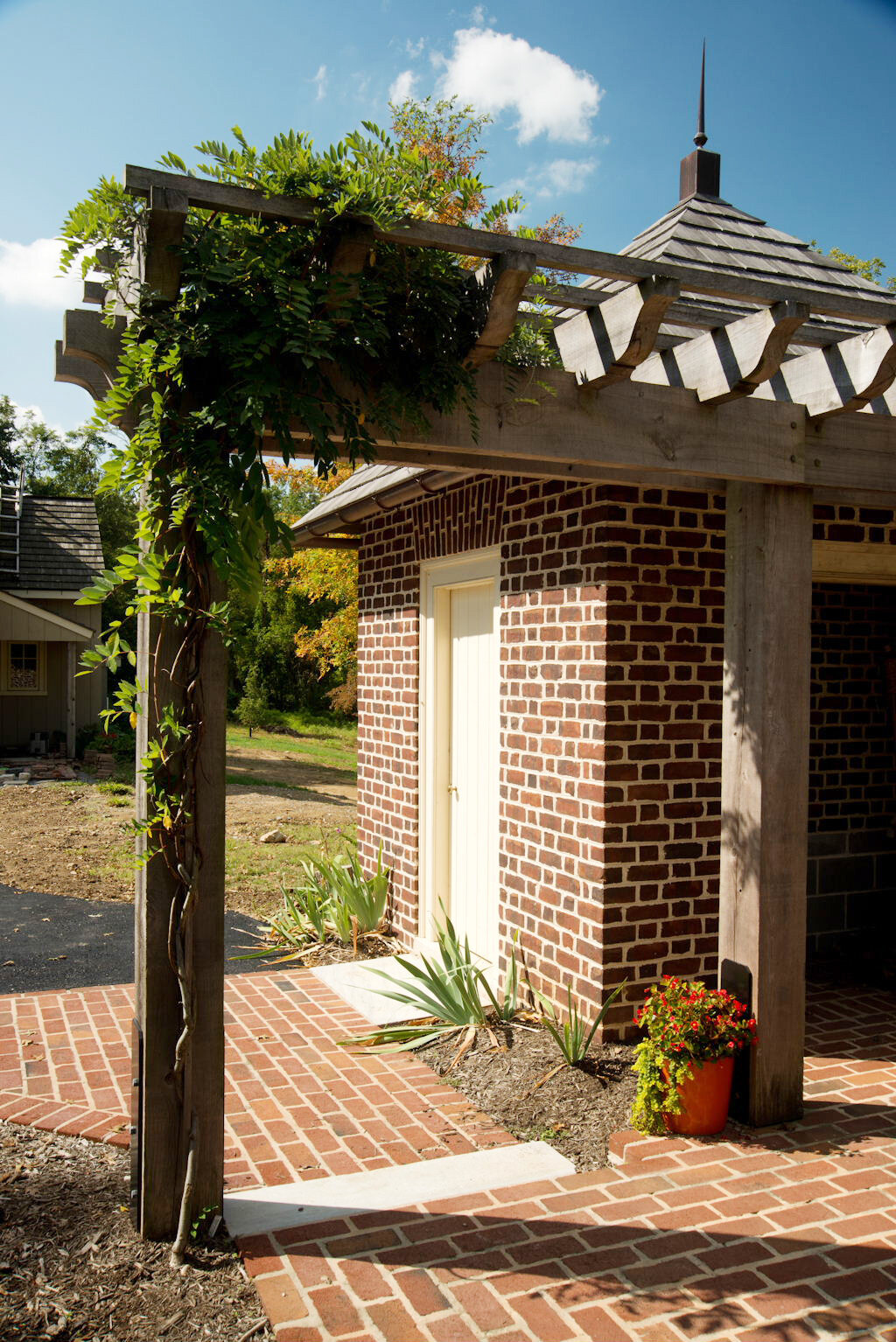
West Chester Residence
West Chester, PA

Shortly after starting this business, a contractor got in touch for a design for a new residence for his family. He wanted an 18th century-inspired stone house, similar in size and feel to General Washington’s headquarters at Valley Forge National Park. An experienced and skilled builder, he planned on building the house himself, which he ended up doing.

The stone used on the house came from the foundation of an old barn on the site that had collapsed years earlier. The entire building envelope was constructed using insulated concrete forms (ICF) which provide great insulation and thick exterior walls that allow for nice, deep, old timey window sills and window jambs. It is a very sturdy home.
Modern conveniences like bathrooms, the kitchen area, laundry and mud rooms were located in smaller scale additions and mostly hidden from sight behind the main stone section of the house. This homeowner’s attention to detail and craftsmanship is evident all over this place.
After photos by Gifford Images




