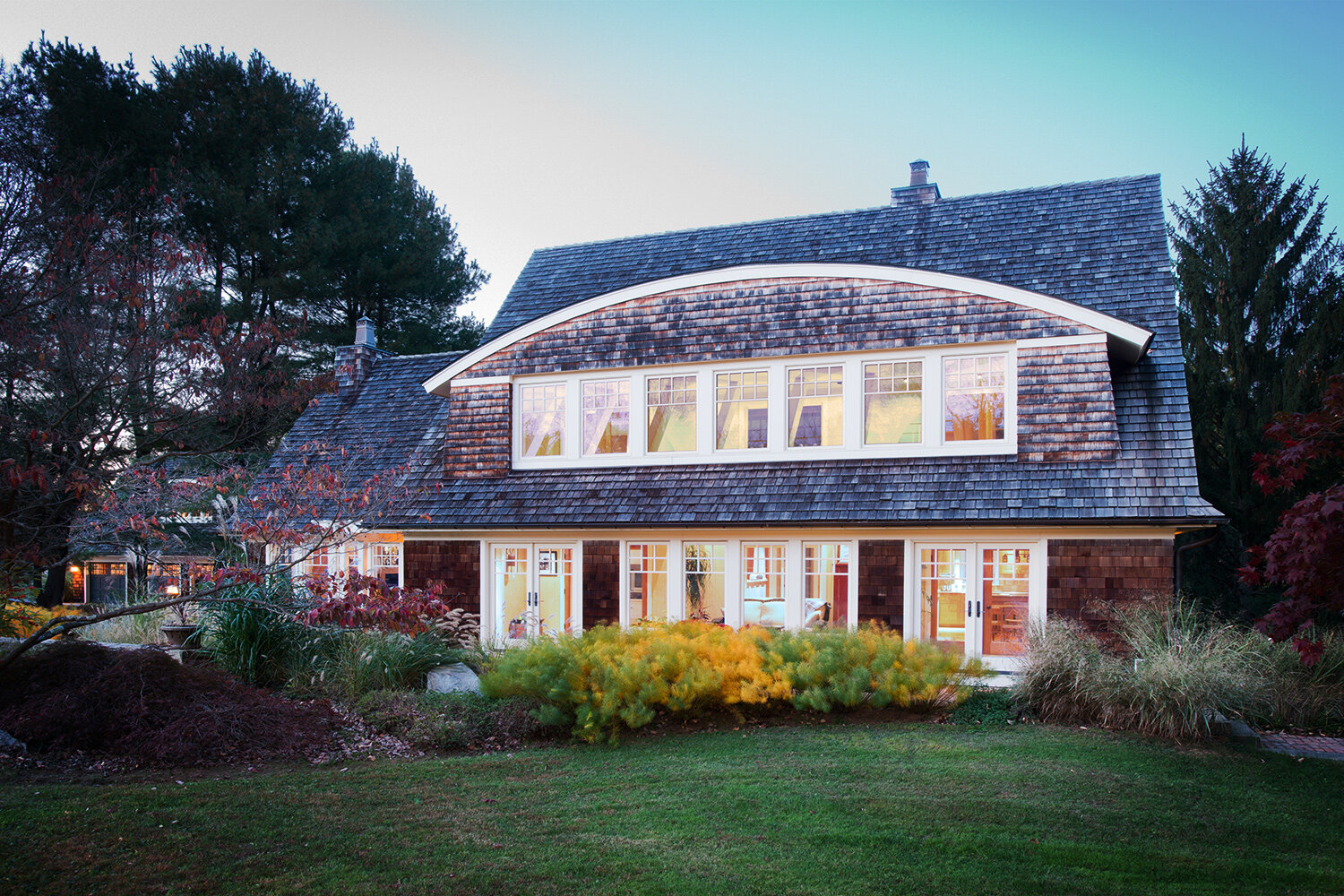
Myers Residence
downingtown, PA

Here is a scenario we run into all the time: client buys aesthetically challenged or outdated house on a really nice property, in a good location. That is the exact scenario my wife and I found ourselves in back in 1999.

Built in 1979, this house is what is referred to as a “passive solar envelope” house. These things started popping up in the 1970’s and they did a great job capturing and retaining natural heat from the sun. However, cooling the thing in the summer was another story. I will not get into the story of my pregnant wife trying to sleep in a 100-degree bedroom in the middle of August. I wish I had not remembered that. Anyway, in addition to its summer challenges and outdated everything, it was quite ugly. This is snobby, I know.
So, after living with it for a few years, we went about giving it a makeover. First we designed and built a detached garage. The following year, we tore down the attached garage, converted it into a family room and spruced up everything. The fixed roof glass is gone now in favor of an oversized eyebrow dormer with operating windows for ventilation in the summer. No more suffering through 100-degree nights in August.
As an architect, this project has given me a lot more empathy and understanding of my clients during their own renovation projects. When they freak out — which does not happen a lot — I say “ yeah, I remember that, it will get better.”
Rittenhouse Builders of Coatesville, PA was brave enough to do this project for our family. I only freaked out a couple of times. It always gets better.
Interior photography by Josh Barker
Exterior photography by Gifford Images
Before






